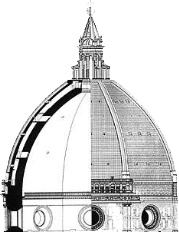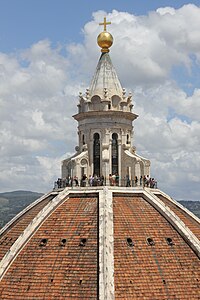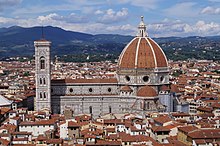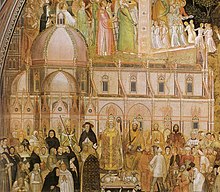美と人間の革新 ブルネレスキ、ドナテッロ、マザッチオ (NHK .
Brunelleschi innovation and human beauty, Donatello, Mazatchio (NHK Florence Renaissance) (1991) ISBN: 4140087609 [Japanese Import] ...

 查看該圖像
查看該圖像Brunelleschi innovation and human beauty, Donatello, Mazatchio (NHK Florence Renaissance) (1991) ISBN: 4140087609 [Japanese Import] JP
預告明天直播
知新集:這地方多麼可畏!Awe-inspiring is this place...... 1436 年 3 月 25 日為佛羅倫薩大教堂Florence Cathedral的奉獻而創作的經文歌....... 佛羅倫薩大教堂 consecratedby Pope Eugene IV on 25 March 1436, Guillaume Dufay's motet Nuper rosarum flores was performed.
Guillaume Dufay - Nuper rosarum flores (Best version)
YOUTUBE.COM
Guillaume Dufay - Nuper rosarum flores (Best version)
Nuper Rosarum Flores ("Recently Flowers of Roses/The Rose Blossoms Rece
https://en.wikipedia.org/wiki/Nuper_rosarum_flores
***
Nuper rosarum flores ("Recently Flowers of Roses/The Rose Blossoms Recently"), is a motet composed by Guillaume Dufay for the 25 March 1436 consecration of the Florence Cathedral, on the occasion of the completion of the dome built under the instructions of Filippo Brunelleschi. Technically, the dome itself was not finished until five months later, at which time a separate consecration was celebrated by Benozzo Federighi, the bishop of Fiesole, substituting for the newly appointed archbishop of Florence, Cardinal Vitelleschi.[1]
motet :多聲合唱樂曲;多聲合唱聖歌:又稱 motette ,多取材於聖經,用拉丁語唱出,著名作曲者為帕勒斯特裏納 Giovanni Palestrina 及巴哈 Sebastian Bach 等。
Florence Cathedral dome (1420–1461)[edit]
Santa Maria del Fiore was the cathedral and symbol of Florence, which had been begun in 1296. After the death of the first architect, Arnolfo di Cambio, work was interrupted for fifty years. The campanile, or bell tower, was added by Giotto soon after 1330. Between 1334 and 1366 a committee of architects and painters made a plan of a proposed dome, and the constructors were sworn to follow the plan. The proposed dome from the base to the lantern on top was more than 80 m (260 ft) high, and the octagonal base was almost 42 m (138 ft) in diameter. It was larger than the dome of the ancient Pantheon, or any other dome in Europe, and no dome of that size had been built since antiquity.[38]
A competition was held in 1418 to select the builder, and other competitors included his old rival Ghiberti. It was won by Brunelleschi, with the help of a brick scale model of the dome made for him by his friend the sculptor Donatello.[38] Since buttresses were forbidden by the city fathers, and because obtaining rafters for scaffolding long and strong enough (and in sufficient quantity) for the task was impossible, how a dome of that size could be constructed without its collapsing under its own weight was unclear. Furthermore, the stresses of compression were not clearly understood, and the mortars used in the period would set only after several days, keeping the strain on the scaffolding for a long time.[39]
The work on the dome (built 1420–1436), the lantern (built 1446–c. 1461) and the exedra (built 1439–1445) occupied most of the remainder of Brunelleschi's life.[40] Brunelleschi's success can be attributed to his technical and mathematical genius.[41] Brunelleschi used more than four million bricks in the construction of the octagonal dome. Notably, Brunelleschi left behind no building plans or diagrams detailing the dome's structure; scholars surmise that he constructed the dome as though it were hemispherical, which would have allowed the dome to support itself.[42]
Brunelleschi constructed two domes, one within the other, a practice that would later be followed by all the successive major domes, including those of Les Invalides in Paris and the United States Capitol in Washington. The outer dome protected the inner dome from the rain, and allowed a higher and more majestic form. The frame of the dome is composed of twenty-eight horizontal and vertical marble ribs, or, eperoni, eight of which are visible on the outside. Those visible on the outside are largely decorative, since the outer dome is supported by the structure of the inner dome. A narrow stairway runs upward between the two domes to the lantern on the top.[38]
Brunelleschi invented a new hoisting machine for raising the masonry needed for the dome, a task no doubt inspired by republication of Vitruvius' De architectura, which describes Roman machines used in the first century AD to build large structures such as the Pantheon and the Baths of Diocletian, structures still standing, which he would have seen for himself. This hoisting machine would be admired by Leonardo da Vinci years later.[43]
The strength of the dome was improved by the wooden and sandstone chains invented by Brunelleschi, which acted like tensioning rings around the base of the dome and reduced the need for flying buttresses, so popular in Gothic architecture.[44] The herringbone brick-laying pattern, which Brunelleschi may have seen in Rome, was also seemingly forgotten in Europe before the construction of the dome.[45]
Brunelleschi kept his workers up in the building during their breaks and brought food and diluted wine, similar to that given to pregnant women at the time, up to them. He felt the trip up and down the hundreds of stairs would exhaust them and reduce their productivity.[46]
Once the dome was completed, a new competition was held in 1436 for the decorative lantern on top of the dome, once again against his old rival Ghiberti. Brunelleschi won the competition and designed the structure and built the base for the lantern, but he did not live long enough to see its final installation atop the dome.[47]
In 1438 Brunelleschi designed his last contribution to the cathedral; four hemispherical exedra, or small half-domes, based on a Roman model, set against the drum at the base of the main dome. They alternated the four small domes arranged around the main dome, and gave the appearance of a stairway of domes mounting upward. They were purely decorative, and were richly decorated with horizontal entablatures and vertical arches, pilasters. and double columns. Their architectural elements inspired later High Renaissance architecture, including the Tempietto of St. Peter built at Montorio by Bramante (1502). A similar structure appears the painting of an ideal city attributed to Piero della Francesca at Urbino (about 1475).[48]
佛羅倫薩大教堂圓頂(1420–1461)
聖母百花大教堂是佛羅倫薩的大教堂和象徵,始建於 1296 年。第一位建築師阿諾爾福·迪坎比奧 (Arnolfo di Cambio) 去世後,工程中斷了五十年。 1330 年後不久,喬托 (Giotto) 添加了鐘樓或鐘樓。在 1334 年至 1366 年間,一個由建築師和畫家組成的委員會制定了一個擬議的圓頂計劃,並且建造者宣誓要遵循該計劃。 擬議的圓頂從底座到頂部的燈籠高 80 多米(260 英尺),八角形底座的直徑接近 42 米(138 英尺)。 它比古代萬神殿的圓頂或歐洲任何其他圓頂都大,而且自古以來就沒有建造過這種尺寸的圓頂。 [38]
1418 年舉行了一場選拔建造者的比賽,其他競爭者包括他的老對手吉貝爾蒂。 布魯內萊斯基在他的朋友雕塑家多納泰羅為他製作的圓頂磚比例模型的幫助下贏得了它。 [38] 由於城主禁止使用扶壁,而且不可能獲得足夠長且足夠堅固(且數量充足)的腳手架椽子來完成這項任務,因此不清楚如何建造如此大小的圓頂而不因自身重量而倒塌。 此外,壓縮應力並不清楚,而且當時使用的砂漿在幾天后才會凝固,長時間保持腳手架上的應變。 [39]
圓頂(建於 1420-1436 年)、燈籠(建於 1446-c.1461)和 exedra(建於 1439-1445 年)上的工作佔據了布魯內萊斯基餘生的大部分時間。 [40] 布魯內萊斯基的成功可以歸功於他的技術和數學天才。 [41] 布魯內萊斯基在建造八角形圓頂時使用了超過四百萬塊磚。 值得注意的是,布魯內萊斯基沒有留下詳細說明圓頂結構的建築平面圖或圖表。 學者們推測他建造的圓頂好像是半球形的,這將使圓頂能夠自我支撐。 [42]
布魯內萊斯基建造了兩個圓頂,一個在另一個圓頂中,這種做法後來被所有連續的主要圓頂所遵循,包括巴黎的榮軍院和華盛頓的美國國會大廈。 外穹頂保護內穹頂免受雨水侵襲,並允許更高更雄偉的形式。 圓頂的框架由二十八根水平和垂直的大理石肋骨組成,或者,eperoni,其中八根在外面可見。 那些在外面可見的主要是裝飾性的,因為外圓頂是由內圓頂的結構支撐的。 一個狹窄的樓梯在兩個圓頂之間向上延伸到頂部的燈籠。 [38]
布魯內萊斯基發明了一種新的提昇機來提升圓頂所需的磚石結構,這項任務無疑受到了維特魯威再版《建築論》的啟發,該書描述了公元一世紀用於建造萬神殿和羅馬浴場等大型建築的羅馬機器 戴克里先,仍然屹立的建築,他會親眼看到的。 多年後,萊昂納多·達·芬奇 (Leonardo da Vinci) 對這台起重機讚歎不已。 [43]
布魯內萊斯基發明的木鍊和砂岩鏈提高了圓頂的強度,它的作用就像圍繞圓頂底部的張緊環,減少了對在哥特式建築中如此流行的飛扶壁的需求。 [44] 布魯內萊斯基可能在羅馬見過的人字形砌磚圖案,在圓頂建造之前在歐洲似乎也被遺忘了。 [45]
布魯內萊斯基讓他的工人們在休息時留在大樓裡,並為他們帶來食物和稀釋的酒,類似於當時給孕婦的東西。 他覺得上下數百樓梯的行程會使他們筋疲力盡並降低他們的工作效率。 [46]
圓頂完成後,1436 年又舉行了一場新的圓頂裝飾燈籠比賽,比賽對像是他的老對手吉貝爾蒂。 布魯內萊斯基贏得了比賽並設計了燈籠的結構並建造了底座,但他沒有活到看到燈籠在圓頂上的最終安裝。 [47]
1438 年,布魯內萊斯基設計了他對大教堂的最後貢獻; 四個半球形 exedra,或小半圓頂,基於羅馬模型,位於主圓頂底部的鼓上。 它們交替排列在主圓頂周圍的四個小圓頂,並呈現出圓頂向上攀登的樓梯外觀。 它們純粹是裝飾性的,並用水平的柱頂和垂直的拱門、壁柱進行了華麗的裝飾。 和雙列。 他們的建築元素啟發了後來的文藝復興盛期建築,包括布拉曼特 (1502) 在蒙托里奧建造的聖彼得坦皮耶托 (Tempietto of St. Peter)。 烏爾比諾(約 1475 年)的皮耶羅·德拉·弗朗西斯卡 (Piero della Francesca) 描繪的理想城市畫作也出現了類似的結構。 [48]
圓頂平面圖,顯示了內部和外部圓頂
圓頂平面圖,顯示了內部和外部圓頂
| Florence Cathedral | |
|---|---|
| Cathedral of Saint Mary of the Flower | |
 Brunelleschi's Dome, the nave, and Giotto's Campanile of the Cattedrale di Santa Maria del Fiore as seen from Michelangelo Hill | |
| 43°46′23″N 11°15′25″ECoordinates: 43°46′23″N 11°15′25″E | |
| Location | Florence, Tuscany |
| Country | Italy |
| Denomination | Catholic Church |
| Tradition | Latin Church |
| Website | Duomo Firenze |
| History | |
| Status | Cathedral, minor basilica |
| Consecrated | 1436 |
| Architecture | |
| Architect(s) | |
| Architectural type | Church |
| Style | Gothic, Romanesque, Renaissance |
| Groundbreaking | 9 September 1296 |
| Completed | 1436 |
| Specifications | |
| Length | 153 m (502 ft) |
| Width | 90 m (300 ft) |
| Nave width | 38 m (125 ft) |
| Height | 114.5 m (376 ft) |
| Floor area | 8,300 m2 (89,000 sq ft) |
| Materials | Marble, brick |
| Administration | |
| Archdiocese | Archdiocese of Florence |
| Clergy | |
| Archbishop | Giuseppe Betori |
| Official name | Historic Centre of Florence |
| Type | Cultural |
| Criteria | i, ii, iii, iv, vi |
| Designated | 1982 (6th session) |
| Reference no. | 174 |
| Region | Europe and North America |
Florence Cathedral, formally the Cattedrale di Santa Maria del Fiore (Italian pronunciation: [katteˈdraːle di ˈsanta maˈriːa del ˈfjoːre]; in English Cathedral of Saint Mary of the Flower), is the cathedral of Florence, Italy (Italian: Duomo di Firenze). It was begun in 1296 in the Gothic style to a design of Arnolfo di Cambio and was structurally completed by 1436, with the dome engineered by Filippo Brunelleschi.[1] The exterior of the basilica is faced with polychrome marble panels in various shades of green and pink, bordered by white, and has an elaborate 19th-century Gothic Revival façade by Emilio De Fabris.
The cathedral complex, in Piazza del Duomo, includes the Baptistery and Giotto's Campanile. These three buildings are part of the UNESCO World Heritage Site covering the historic centre of Florence and are a major tourist attraction of Tuscany. The basilica is one of Italy's largest churches, and until the development of new structural materials in the modern era, the dome was the largest in the world. It remains the largest brick dome ever constructed.
The cathedral is the mother church of the Archdiocese of Florence, whose archbishop is Giuseppe Betori.
History[edit]
Santa Maria del Fiore was built on the site of Florence's second cathedral dedicated to Saint Reparata;[2] the first was the Basilica di San Lorenzo di Firenze, the first building of which was consecrated as a church in 393 by St. Ambrose of Milan.[3] The ancient structure, founded in the early 5th century and having undergone many repairs, was crumbling with age, according to the 14th-century Nuova Cronica of Giovanni Villani,[4] and was no longer large enough to serve the growing population of the city.[4] Other major Tuscan cities had undertaken ambitious reconstructions of their cathedrals during the Late Medieval period, such as Pisa and particularly Siena where the enormous proposed extensions were never completed.
City council approved the design of Arnolfo di Cambio for the new church in 1294.[5] Di Cambio was also architect of the church of Santa Croce and the Palazzo Vecchio.[6][7] He designed three wide naves ending under the octagonal dome, with the middle nave covering the area of Santa Reparata. The first stone was laid on 9 September 1296, by Cardinal Valeriana, the first papal legate ever sent to Florence. The building of this vast project was to last 140 years; Arnolfo's plan for the eastern end, although maintained in concept, was greatly expanded in size.
After Arnolfo died in 1302, work on the cathedral slowed for almost 50 years. When the relics of Saint Zenobius were discovered in 1330 in Santa Reparata, the project gained a new impetus. In 1331, the Arte della Lana, the guild of wool merchants, took over patronage for the construction of the cathedral and in 1334 appointed Giotto to oversee the work. Assisted by Andrea Pisano, Giotto continued di Cambio's design. His major accomplishment was the building of the campanile. When Giotto died on 8 January 1337, Andrea Pisano continued the building until work was halted due to the Black Death in 1348.
In 1349, work resumed on the cathedral under a series of architects, starting with Francesco Talenti, who finished the campanile and enlarged the overall project to include the apse and the side chapels. In 1359, Talenti was succeeded by Giovanni di Lapo Ghini (1360–1369) who divided the centre nave in four square bays. Other architects were Alberto Arnoldi, Giovanni d'Ambrogio, Neri di Fioravanti and Andrea Orcagna. By 1375, the old church Santa Reparata was pulled down. The nave was finished by 1380, and only the dome remained incomplete until 1418.
On 19 August 1418,[8] the Arte della Lana announced an architectural design competition for erecting Neri's dome. The two main competitors were two master goldsmiths, Lorenzo Ghiberti and Filippo Brunelleschi, the latter of whom was supported by Cosimo de Medici. Ghiberti had been the winner of a competition for a pair of bronze doors for the Baptistery in 1401 and lifelong competition between the two remained sharp. Brunelleschi won and received the commission.[9]
Ghiberti, appointed coadjutor, drew a salary equal to Brunelleschi's and, though neither was awarded the announced prize of 200 florins, was promised equal credit, although he spent most of his time on other projects. When Brunelleschi became ill, or feigned illness, the project was briefly in the hands of Ghiberti. But Ghiberti soon had to admit that the whole project was beyond him. In 1423, Brunelleschi was back in charge and took over sole responsibility.[10]
Work on the dome began in 1420 and finished in 1436. The cathedral was consecrated by Pope Eugene IV on 25 March 1436, (the first day of the year according to the Florentine calendar). It was the first 'octagonal' dome in history to be built without a temporary wooden supporting frame. It was one of the most impressive projects of the Renaissance. During the consecration in 1436, Guillaume Dufay's motet Nuper rosarum flores was performed.
The decoration of the exterior of the cathedral, begun in the 14th century, was not completed until 1887, when the polychrome marble façade was completed with the design of Emilio De Fabris. The floor of the church was relaid in marble tiles in the 16th century.










沒有留言:
張貼留言