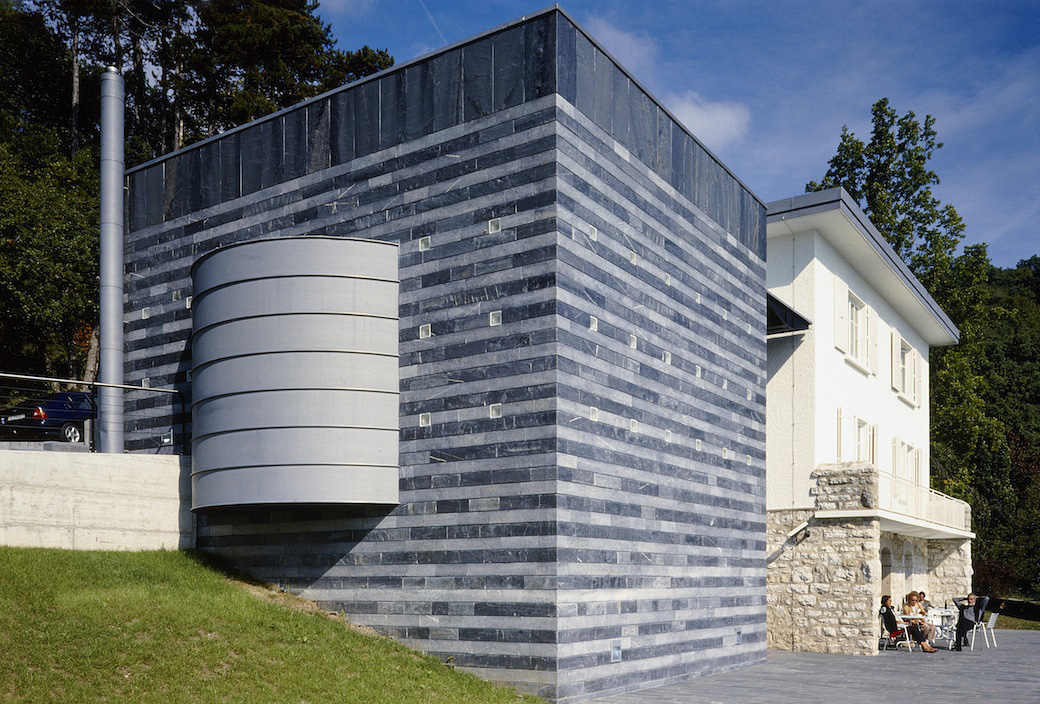狄倫馬特是一位瑞士知名的文學家和小說家. 小說對他而言是一種操控不同時間尺度的藝術, 再加上他對瑞士土地情感的情有獨鍾, 在1992年, 邀請瑞士知名建築師 Mario Botta在他故居旁增建一棟美術館(狄倫馬特中心, 簡稱CDN), Mario Botta擅長建築在時間性和場所性的空間表現, 這種現象學“回到身體性”的建築思潮, 有別於現在主義的“去身體性”, 啟動了我這次和大家分享瑞士建築的開始, 從瑞士建築在瑞士, 到瑞士建築在台灣. (texts by 賴怡成)
Architecture
In designing the Centre Dürrenmatt Neuchâtel, Mario Botta had two guiding principles: he wanted to keep in mind the institution’s purpose, namely to present and showcase Dürrenmatt’s oeuvre, and he sought to make the most of certain site-specific landscape features. Botta’s elegant solution to the restrictions imposed by the site’s topography was to create a large, curving exhibition room that fits into the slope under Dürrenmatt’s existing house. Each of the architectural elements — the entrance tower, the staircases on four levels opening vistas in depth, and the large exhibition room within the “belly of the earth” — all bring to mind the constructions that are omnipresent in Dürrenmatt’s writings: the towers, the cavernous spaces and the labyrinths.
A Tower and a Belly -Excerpts of an Interview with Mario Botta
Hollenstein, Roman: A tower and a Belly. An Interview with Mario Botta, from: Mario Botta. Centre Dürrenmatt Neuchâtel, edited by Peter Edwin Erismann, Basel, Boston, Berlin 2000, pp. 78-99.

沒有留言:
張貼留言